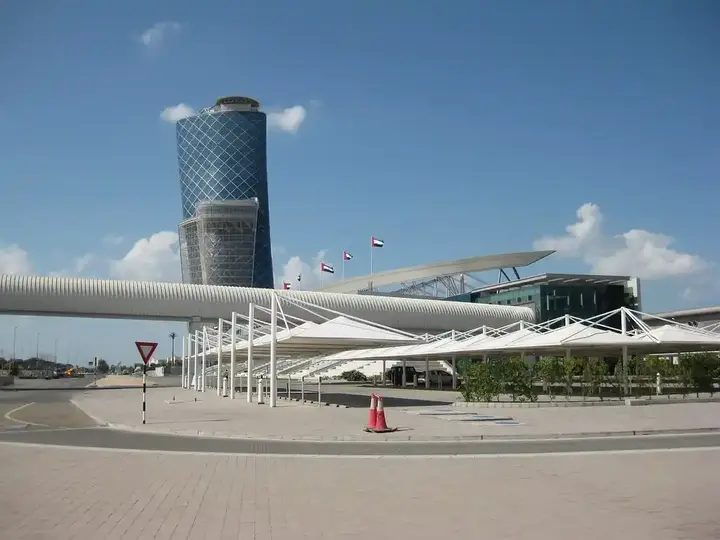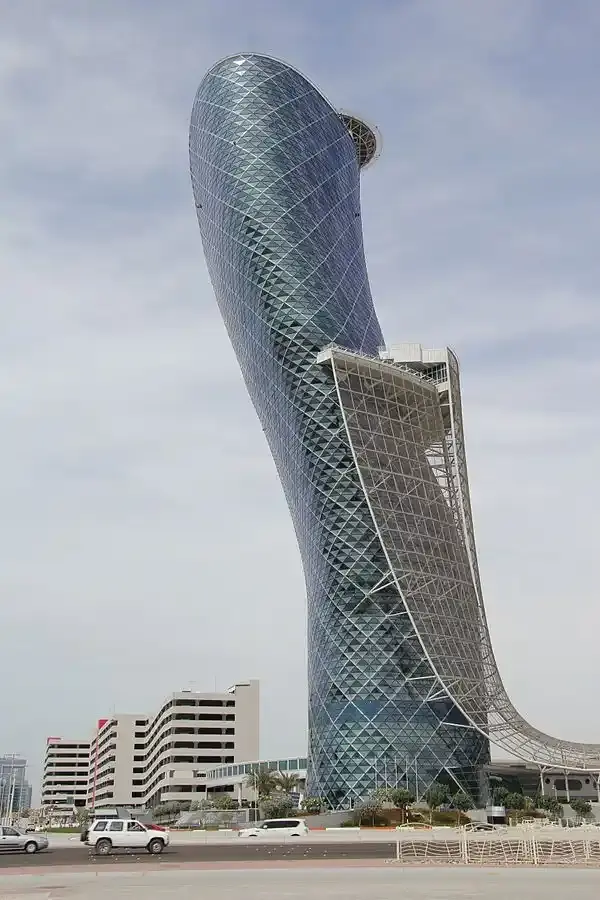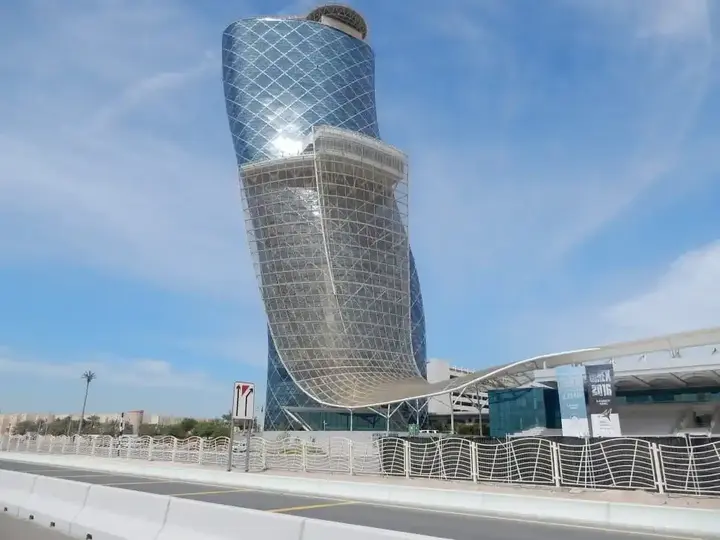Capital Gate Tower, an asymmetric engineering marvel on the land of Abu Dhabi, United Arab Emirates
Many around the Leaning Tower of Pisa, few about the UAE's creativity in making the Capital Gate Tower in Abu Dhabi. The magnificence of this building entered the Guinness Book of Records for being "the most inclined tower ever made by man", with the tower leaning four or five times more inclined than the Leaning Tower of Pisa. With this building, Abu Dhabi rivals Dubai in being the cultural hub of the UAE.
Show key points
- Capital Gate Tower in Abu Dhabi holds the Guinness World Record for being the most inclined man-made tower, leaning significantly more than the Leaning Tower of Pisa.
- The building’s design takes inspiration from Abu Dhabi’s natural environment, symbolizing sand whirlpools and sea waves with its curved, tilted structure.
- With a height of 160 meters, the tower features 35 floors, 728 uniquely designed, frequently cleaned windows, and a distinctive westward tilt of 18 degrees.
- ADVERTISEMENT
- A curved central core of reinforced concrete and steel counteracts the immense gravitational pressure from the tower’s top-heavy design.
- The structure includes a mix of office spaces, luxury hotel rooms, a presidential suite on a sloped floor, meeting rooms, a business center, and a rooftop helipad.
- Each floor has a unique shape due to the twisting design, and innovative elements like a high-altitude swimming pool enhance its architectural complexity.
- Sustainable technologies such as sun-shading metal mesh, a double-skin façade, and low-emissivity glass support its energy efficiency and lower environmental impact.
Details about Capital Gate Tower

The design of the building is inspired by the two main natural elements of Abu Dhabi - the sea and the desert. The shape of the tower denotes a whirlpool of sand, and the axial canopy extends over the runway creating a wave-like effect due to the tower's proximity to the sea. The tower is tilted west to 18 degrees, reaches a height of 160 meters and consists of 35 floors. In addition, it consists of 728 specially designed windows for the tower that are cleaned twice a month by a team of 12 people.
Recommend
If you're wondering how the tower still maintains its splendor? The 17 floors at the top tilt on the edge, putting thousands of tons of pressure on the center of the building, but the pressure of gravity is counteracted as a result of its tilt by the world's first curved central axis, which is 15,000 cubic meters of concrete reinforced with 10,000 tons of steel.
The tower consists of 15 floors of offices, restaurants and bars as well as the 200-room Andaz Capital Gate Hotel, each of which is different due to the way the building is structured, as well as the luxurious Presidential Suite that is partially located on an 18-degree slope. The building also features 30 meeting rooms, a conference area, a business centre and a rooftop helipad.
The splendor of planning the Capital Gate Tower

Due to the asymmetrical shape of the building, each floor has a different and unique shape and size from the other. The shape of the floor plans changes from a "curved triangle" to a "curved rectangle" as the height of the building increases. To give the building this twisted shape, the floor panels have been swung and this gives a different look to the building from all directions. A swimming pool is also built 80 meters above the ground on the 17th and 18th floors.
They have also designed a giant lobby that lets natural light inside the structure and also has a tea lounge. Outdoor lighting uses smart technology to reduce energy consumption and adapt according to natural light energy availability.
Some obstacles faced by the designers of the tower
The obstacles were the introduction of new additions at a later stage in construction. A two-storey project consisting of a swimming pool and a restaurant was presented at a height of 90 meters above the ground. They weighed 150 tons, and their structure was then supported by 22 basic steel supports. Moreover, 6 months before the start of construction, a helipad was introduced as a design element. Unexpected wind loads were a potential threat as the helipad could have been uprooted. But eventually, the problem was solved by reducing the height of the helicopter bomb to two meters above the ceiling.
Strategies used in the manufacture of the Capital Gate Tower

Architects and others were committed to integrating passive and effective design solutions to achieve sustainable building certification. Enveloping the sun-shaded metal mesh from the south to avoid sunlight, the grid draws 30% of the heat increase, thus reducing the load on the air conditioning.
In addition, the internal and external towing system forms a double-skin façade on the hotel's upper floors which reduces solar heat gain, as air from the guest rooms is sent to the façade cavity where an insulation is created between the cold indoor air and the hot external wind, and then this cold air is recirculated in the rooms. An enabler is that clear façade glass has low emissivity that keeps indoor spaces cool while avoiding glare. Moreover, the organic and curved shape of the building saves a large amount of building materials including steel, glass and concrete, thus reducing the carbon footprint of the tower, making this tower distinct from other towers.
More articles








