The Walled Old City of Shibam, Yemen
Surrounded by a fortified wall, Shibam is one of the oldest and best examples of vertical planning based on the principle of vertical construction. Its population – which numbered 7,000 people – lived on an area of 0.03 square kilometers, three times the density of the most crowded modern city, with houses clustered around five public squares. Its magnificent tower-like structures rise from the cliff, which is why the city has been awarded the nickname "Manhattan of the Desert".
Show key points
- Shibam is a historic city encircled by a fortified wall and renowned for its vertical urban planning with densely packed tower houses.
- The city's homes are made from mud bricks and can rise up to 11 stories, making it a stunning example of traditional high-rise architecture.
- Buildings in Shibam employ a lime and mud coating that helps them resist rain and endure for centuries with proper upkeep.
- ADVERTISEMENT
- The city’s narrow, zigzagging streets and tall buildings offer natural shade and help maintain cooler temperatures during the day.
- Shibam utilizes an advanced passive cooling system, where strategically placed small windows regulate indoor airflow and temperature consistently.
- One of the city's biggest challenges today stems from modern plumbing issues, particularly water leakage and poorly maintained roofs.
- Shibam's efficient and sustainable waste disposal system historically supported agriculture, relying only on human effort and rainwater.
City Wall
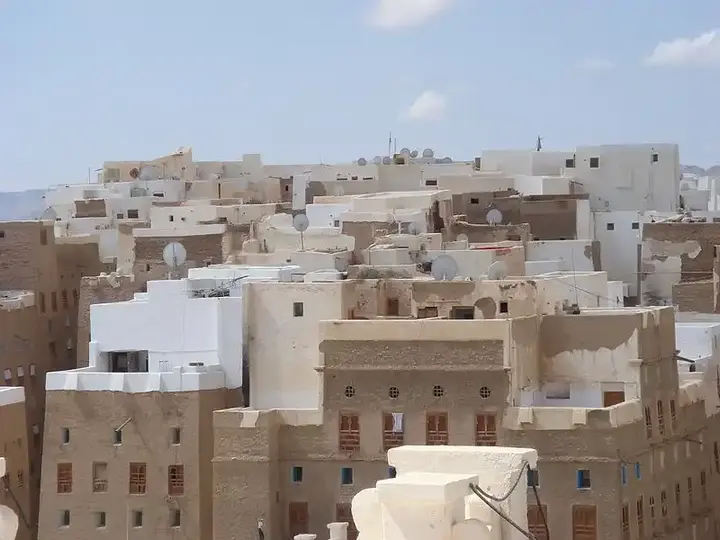
The wall surrounding the city is 6-9 meters high and about 1200 meters long. There is only one gate, since the city was on constant alert against raiders and enemy attacks. There are wooden doors that protect two pedestrian entrances, and there is an arched entrance for cars, cattle and caravans.
Recommend
The height of adobe bricks reaches 30 meters
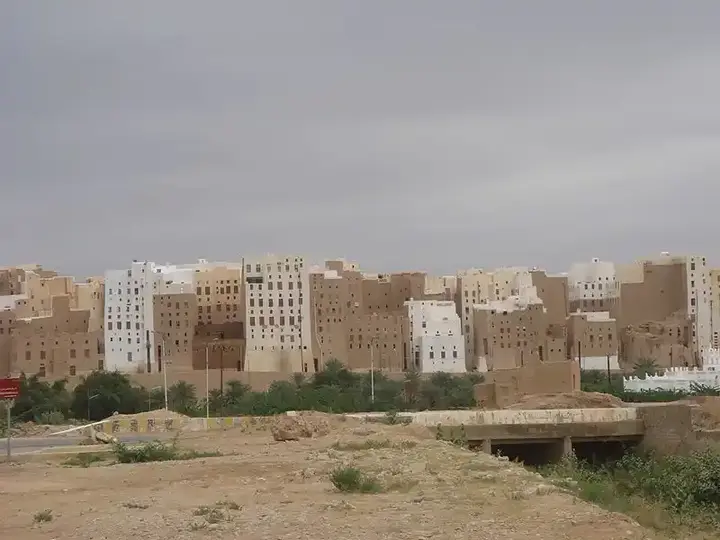
Shibam's houses are all made of mud bricks, and about 500 of them are towers, rising from 5 to 11 floors, and each floor has one or two rooms.
A typical building in Shibam is 30 meters high, consisting of 7 to 8 floors, and each floor is between 2 to 6 meters high. The thickness of the walls of the ground floor is most often 1.3-2 m.
Rain resistant with lime and mud
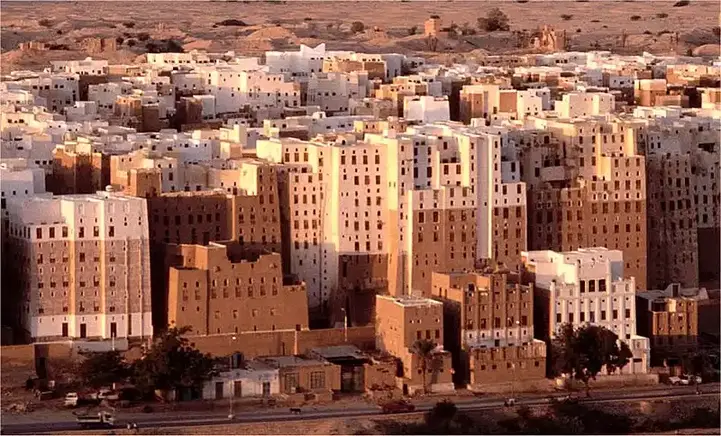
Buildings are usually constructed of locally made brick and dried clay, but there are wooden details and sometimes the basements are made of stone. The outer layer of lime and clay can protect walls for centuries and even resist rain on roof terraces if regularly maintained.
Protect people from the sun
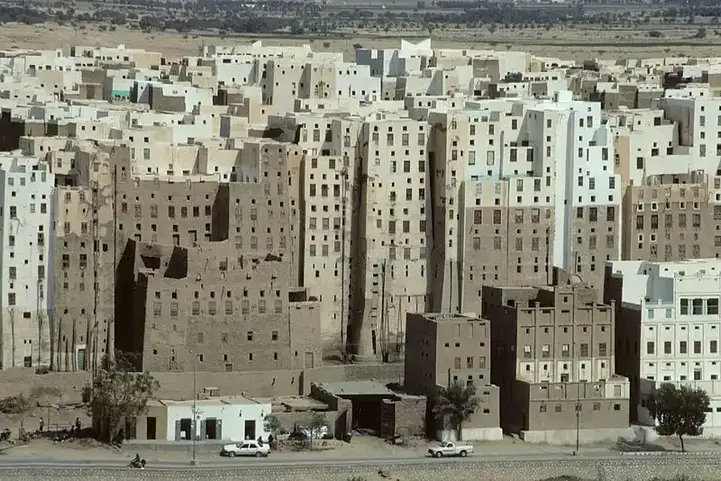
Street planning has only one purpose: to protect people from heat and sun. High-rise buildings give shade to streets that are designed zigzagically and protect the cool night air from flying with the first morning breeze.
Natural air conditioning
Buildings use highly intelligent natural air conditioning: many small windows of different height levels can adjust the airflow so that the internal temperature remains 20-21°C, and within a period of 24 hours even with temperature fluctuations outside.
The problem of toilets
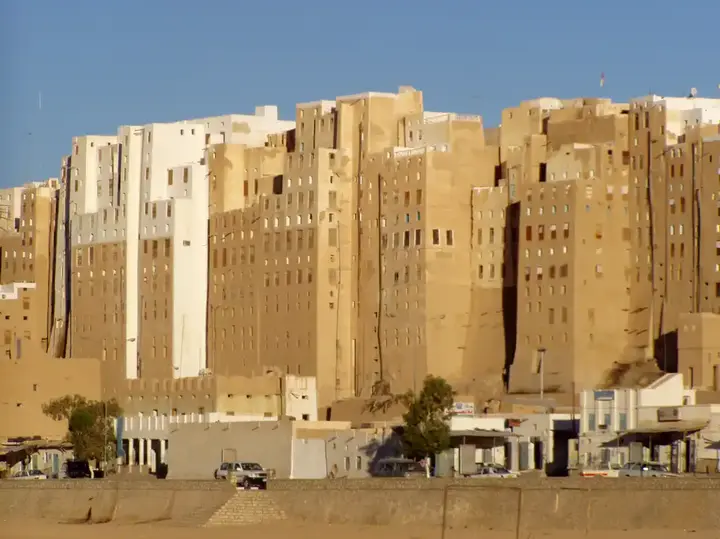
Apart from war, floods and recent tourism, the main threat to the mud-built city is internal water leakage, poorly maintained roofs and, of course, western toilets.
Originally, Shibam toilets separated liquids (flowing out) from solids (carried out), for reuse in agriculture, an almost sustainable system that used only muscle strength and rain. It takes a great degree of coordination to maintain a city of 7,000 people in the desert!
Influences
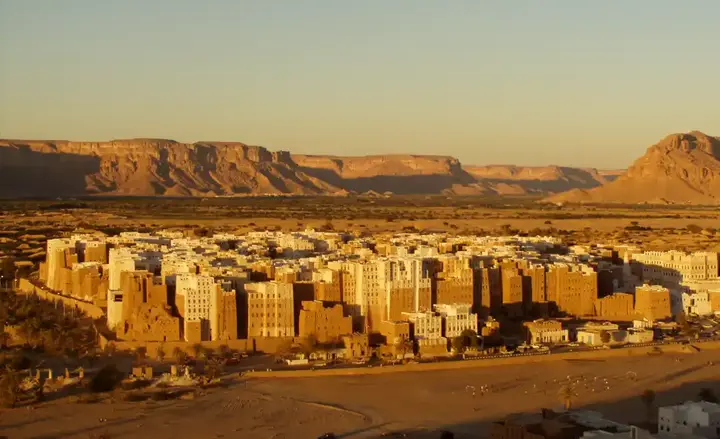
Dubai Global Village, an open-air shopping and entertainment complex in the UAE, houses a Yemeni pavilion with mud-brick structures intended to evoke Shibam's architecture.








