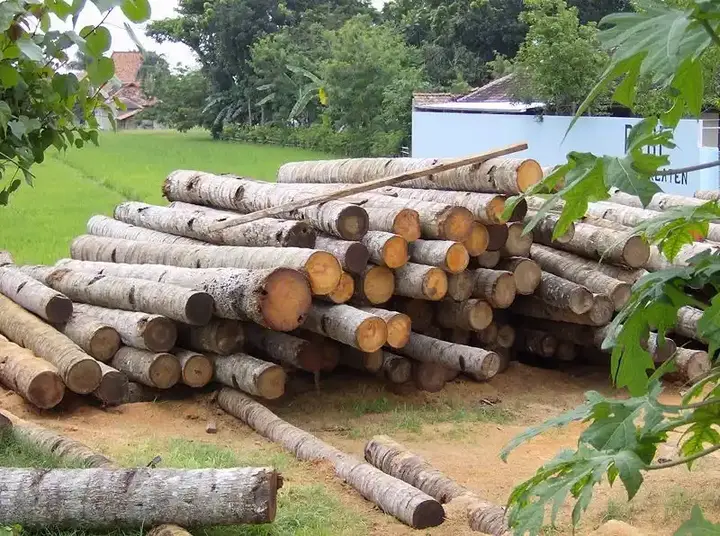Grand Serail in Beirut Historic Government Headquarters
The Lebanese Governmental Serail, or Grand Serail as it is commonly known, is one of the most beautiful and prestigious buildings in Lebanon. It is no wonder that it has been used as a presidential building through the centuries before and now. It was also called "al-Qishla" by the Beirutis, a Turkish word meaning barracks or soldiers' headquarters. Let's learn more about the nobility and beauty of this unique ancient building.
Show key points
- The Grand Serail, also known as the Lebanese Governmental Serail, is a historic and architecturally rich building that has served as a political center through various eras.
- Originally constructed by Ottoman military authorities as a barracks known as "al-Qishla," it gradually evolved into a state palace and eventually the Grand Serail.
- During the French mandate period, the Serail became the residence of the High Commissioner and underwent structural modifications.
- ADVERTISEMENT
- After Lebanon’s independence, the Serail housed the first post-independence president and became the official headquarters of successive prime ministers.
- The building was severely damaged during the Lebanese Civil War, but it was later restored under Prime Minister Rafik Hariri, who emphasized preserving its historic character.
- The materials used in its reconstruction were predominantly Lebanese, though some elements like Carrara marble and French roof bricks were imported.
- The building spans three floors, each with specific purposes, and showcases a mix of Ottoman, Arab, Lebanese, and European architectural styles.
The story of the Lebanese Governmental Saray

It began with the Ottoman military authorities where the Serail was built on the hill on which it is located today. It has taken it as the headquarters of its military and civilian apparatus. Al-Qishla consisted of a single ground floor, and was completed with a partial basement to house horses. Over time, it was enlarged and given its final shape, after which the building became the residence of the Ottoman rulers. Since then, the name "Al-Qishla" began to become "State Serail" and then became "Grand Serail".
Recommend
Then, with the French mandate, the Serail became the seat of the French governor or high commissioner. At this time, it was called the High Commission, and the French added some modifications to the place. Bechara al-Khoury, Lebanon's first post-independence president, was the first president to be based in the Grand Serail before moving elsewhere.
The Serail became the seat of government of the first post-independence prime minister, Riad al-Solh, and then successive governments. During the years of the Lebanese war, the Serail suffered severe damage as a result of shells that fell on it and the fires that broke out and destroyed most of its parts. Former Prime Minister Rafik Hariri took the initiative to start work on the reconstruction of the Serail as part of the Lebanese government's plans to rebuild downtown Beirut.
Hariri finished work on it after 900 working days. Those in charge of rebuilding it tried to preserve its ancient archaeological character, while mixing Ottoman, European, Lebanese and Arab arts so that the walls and decorations of the Serail reflect its history. The new headquarters includes a special wing for the residence of the Prime Minister, which is the wing to which former Prime Minister Fouad Siniora and his family members moved in his time as Prime Minister, the first Prime Minister to reside.
Contents Lebanon Governmental Saray

Although the Serail belonged to the Ottoman era, the materials used in all the stonework, wood, and metal were of Lebanese origin, with few exceptions, such as carrara marble and some wood imported from Canada. Tar wood was used little for its rarity, and was replaced by walnut.
As for the brick stones in the roof of the Grand Serail, they were imported from France, and its area is 8650 square meters and topped with openings known in Arab and local architecture as "bathroom houses", which add to the general scene more diversity and distinction as well as its artistic and environmental functions, as the Grand Serail eventually seemed with its red tiles, sandstone facades, various and multiple arches, balconies and wooden doors a renewed model for Old Beirut.
• Ground floor
The ground floor has its functional role with two large halls, the official reception hall and the official banquet hall, in addition to an office for the Prime Minister and another for his wife, and offices for media and press conferences. The Serail also includes a hall distinguished by its vaulted arches that did not have a clear presence amid the randomness of the rooms and their lack of organization, so they removed paper and paint from its walls and ceilings and re-polished its distinctive sandstones to be used later as a museum or permanent exhibition.
• First floor
It is intended for administrative work wings from official departments and offices attached to the departments, among which there are marble and granite corridors, and walls decorated with simple decoration. As for the doors, they were simple or busy, harmonizing with the interior character of the decoration, giving them a unique aesthetic character. As for the guest suite hall, it has a marble and white stone floor, an Ajami roof and carvings from which hang wooden mashrabiyas made with precision and craftsmanship, and next to the hall is an Arabic-style diwaniya partially roofed with wrought walnut wood that has been decorated with Levantine and Ajami drawings.
• Second floor
The second floor is characterized by an official character, as we find the Council of Ministers Hall, attached offices, protocol, the General Secretariat and general managers, in addition to the wing designated for the residence of the Prime Minister, such as former Prime Minister Fouad Siniora, as mentioned earlier, and others.








